Our news
BasementRemodeling.com’s Latest 2020 Projects (With Pictures)
We’ve decided to follow up on the previous post made here on our basement remodeling blog—which showcased some of our most recent projects this year. We’ve remodeled and finished a lot of basements this year, in homes across Virginia, Maryland, and Washington DC. We have a lot more planned for this year, but we’d like to show off a few that were finished this year!
Without further ado, here are four beautiful basement finishing and remodeling projects from VA and MD by BasementRemodeling.com!
Massive Basement Finishing Project in Springfield VA
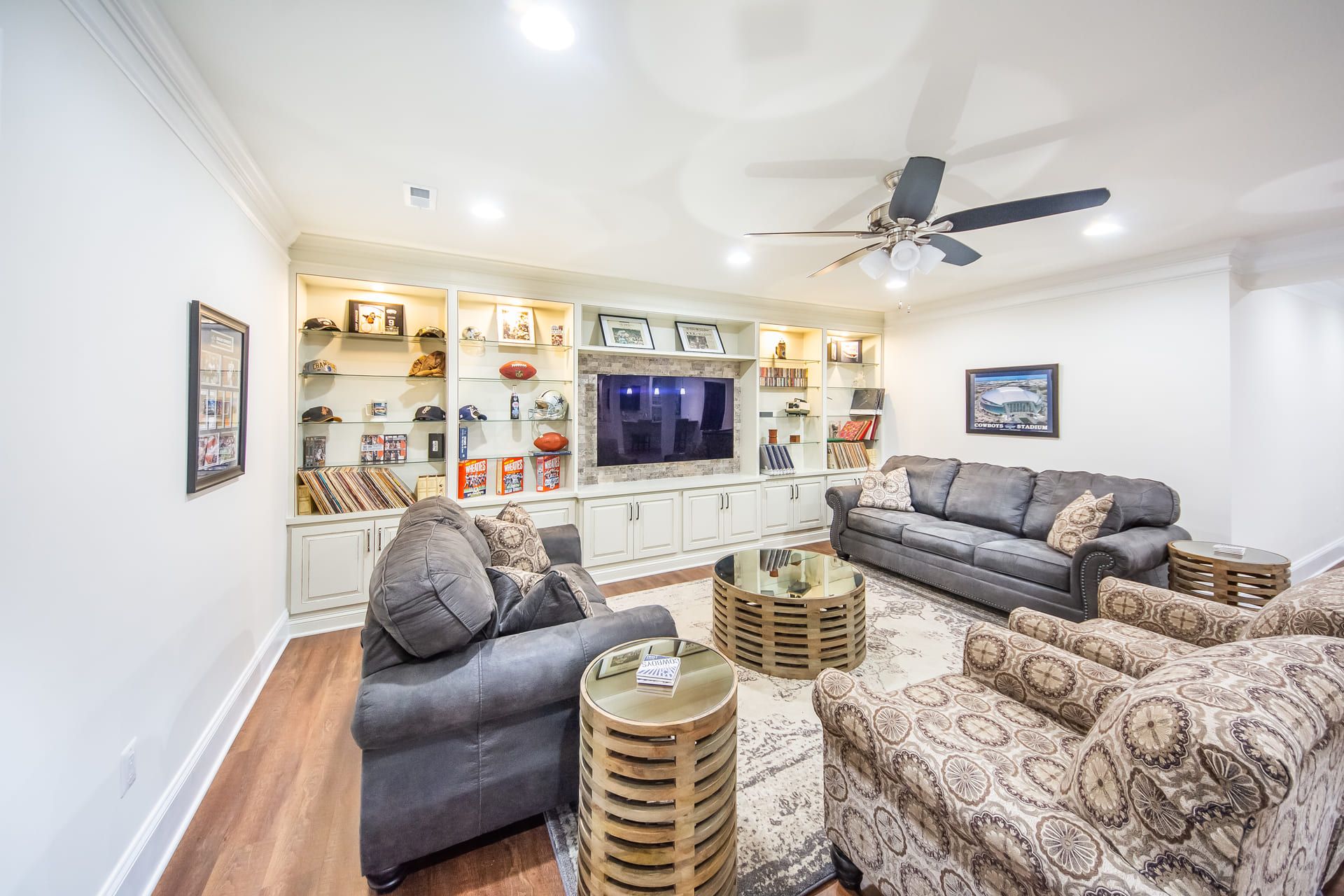 |
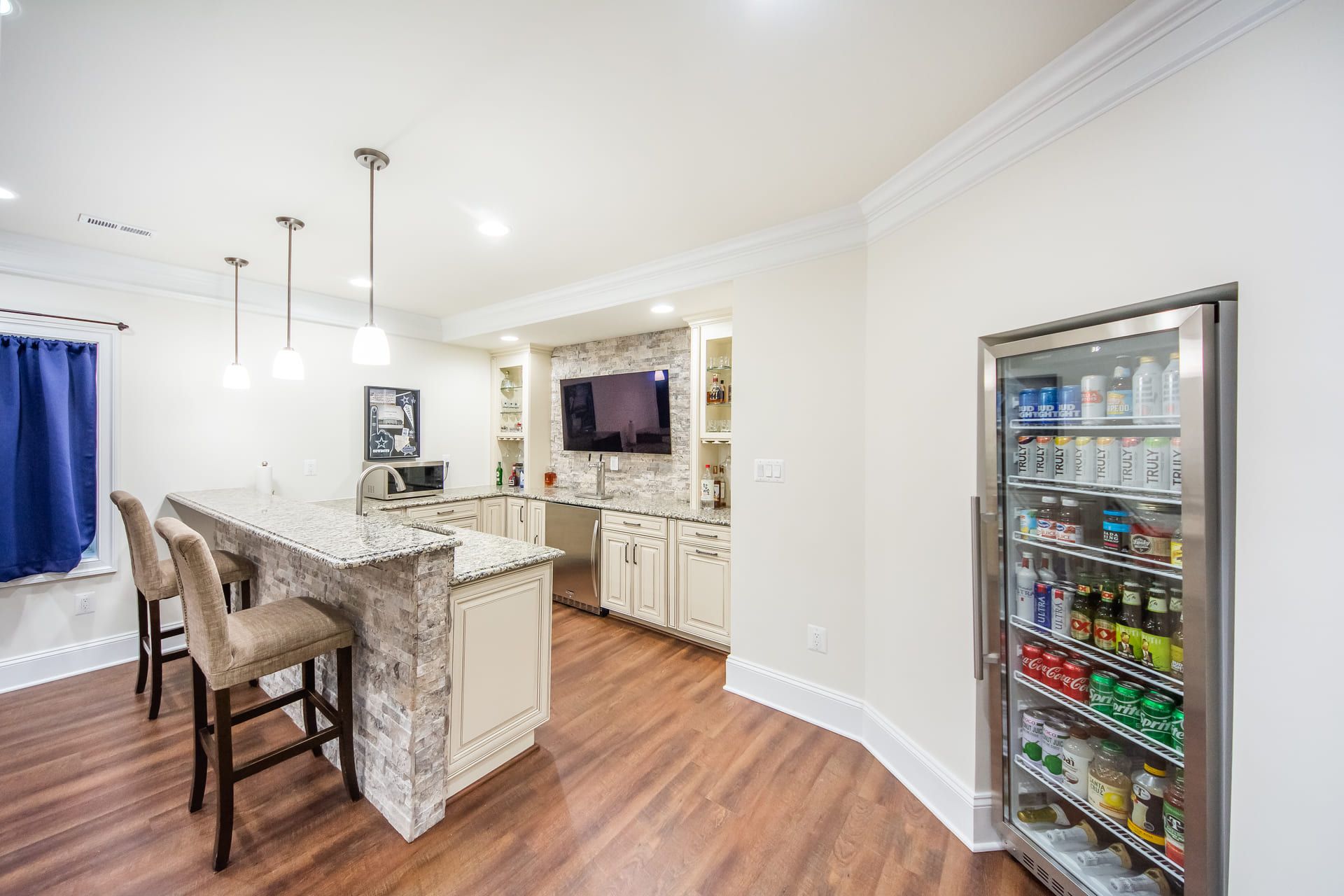 |
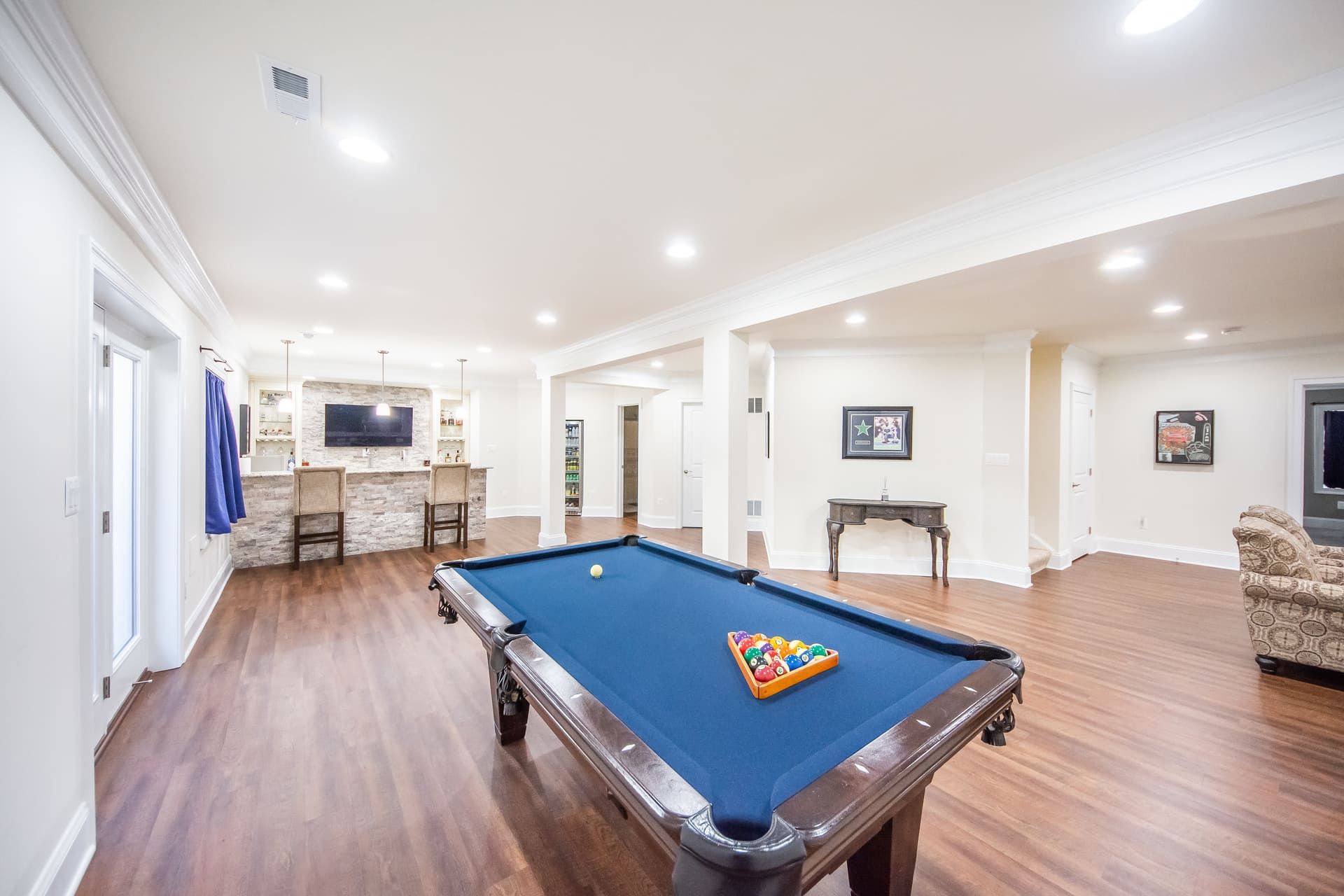 |
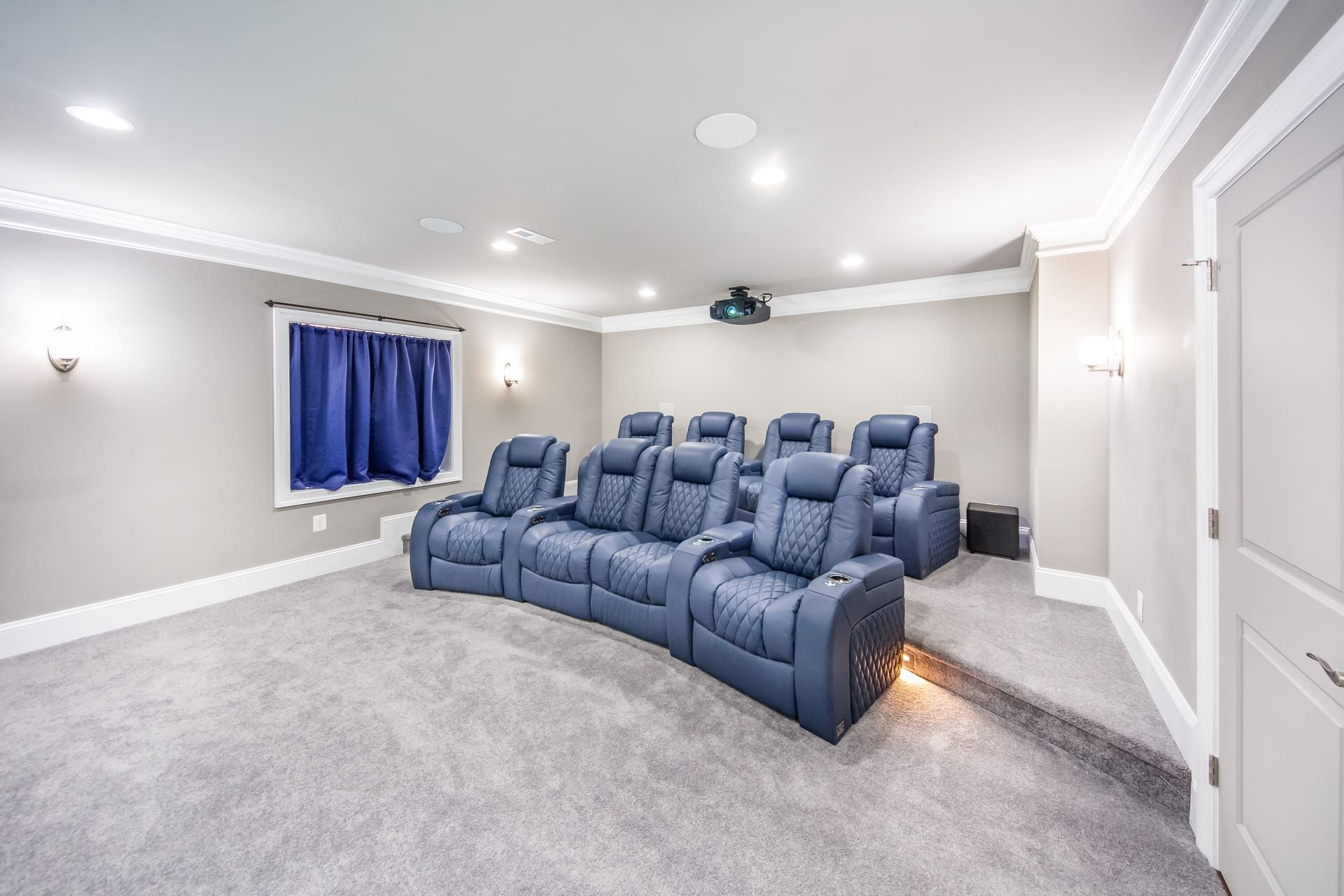 |
This extensive, 1,800-square-feet basement remodeling project in Springfield VA is basically an entire second home on its own. It includes a large living area with a comfortable amount of space for decorating, a full-size kitchenette with a lovely wet bar and seating area, a nearby pool table, full-size bathroom, and an entire home-theater room.
Full portfolio project gallery and description
Space-Optimizing Basement Remodeling Project in Montgomery Village, MD
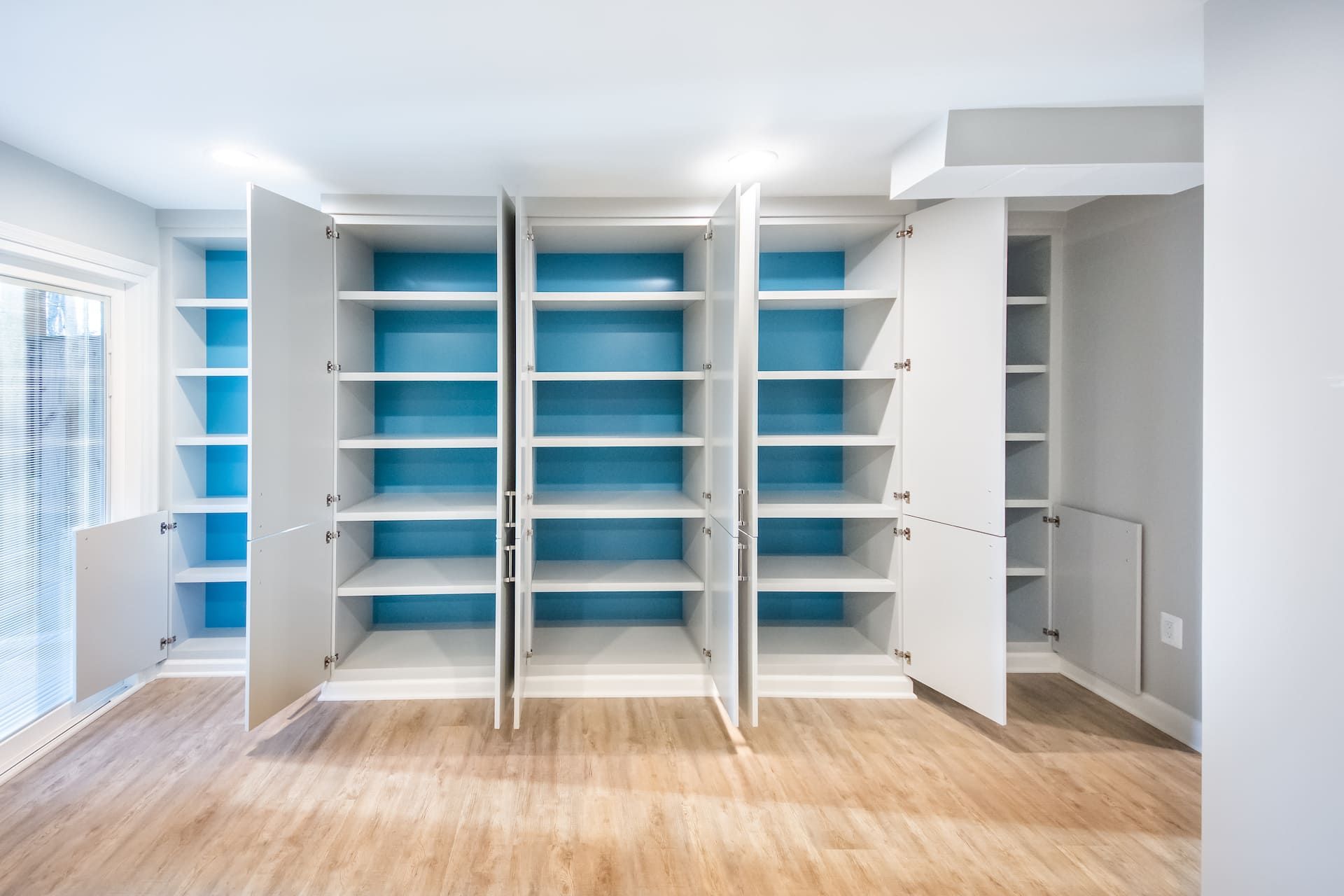 |
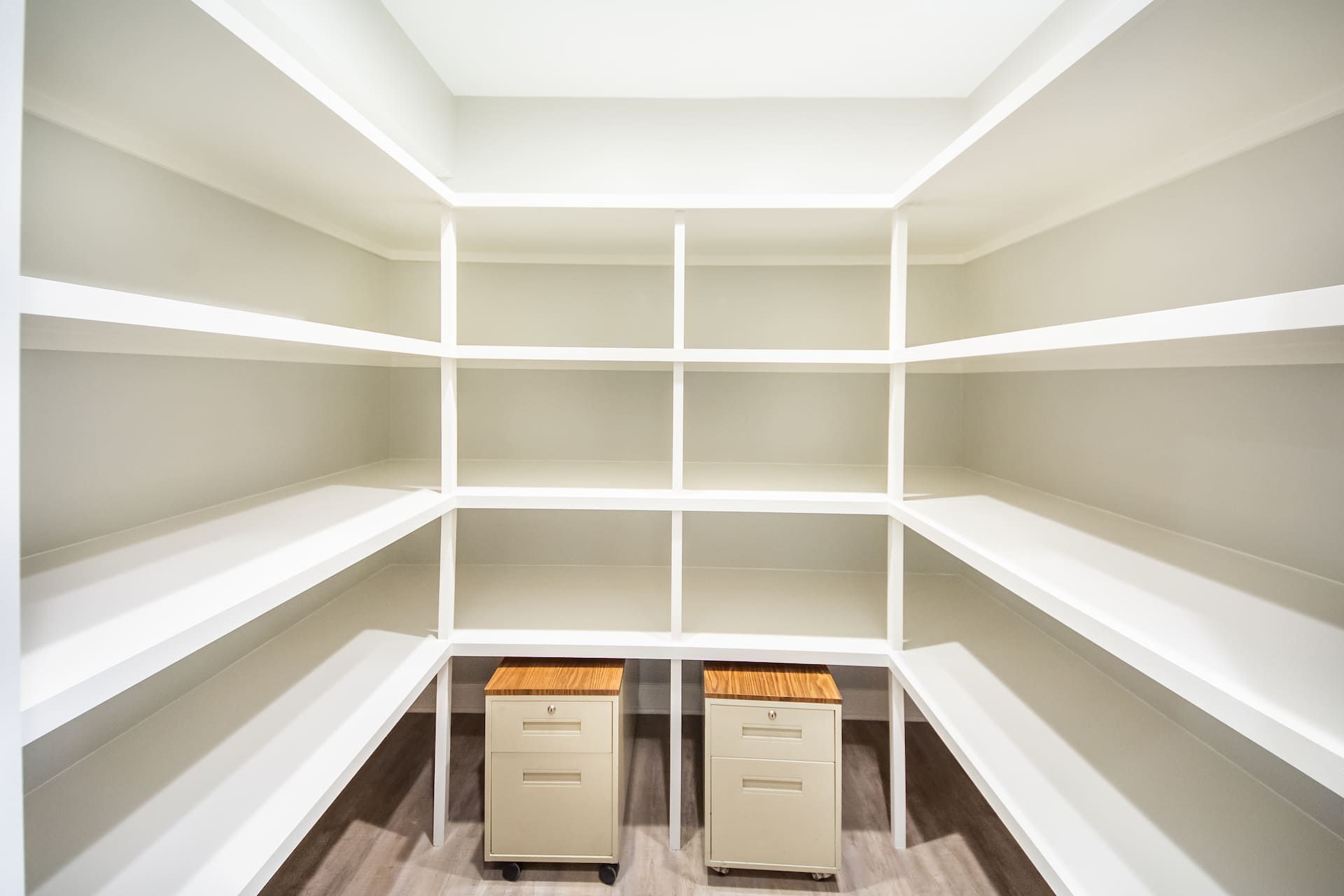 |
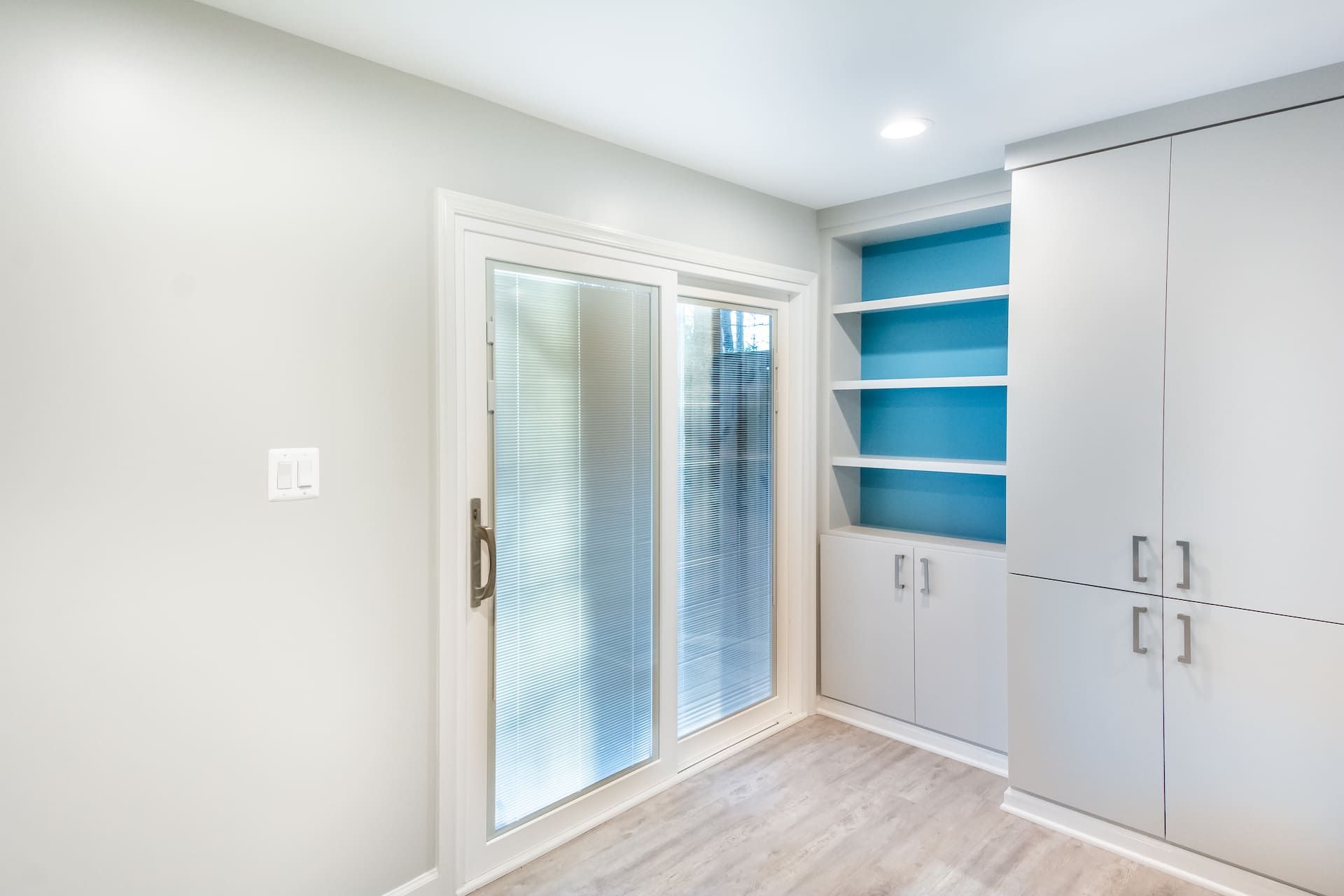 |
This Montgomery Village, MD basement was re-designed to provide plenty of storage compartments, while still remaining comfortable. The basement includes a family room is decked out with custom cabinetry and individual shelving, a nearby closet with custom-designed shelving, a half-bath, and a newly installed double-door entrance—all underneath lovely and resistant LVT flooring.
Spacious Remodeling Project in Urbana, Maryland
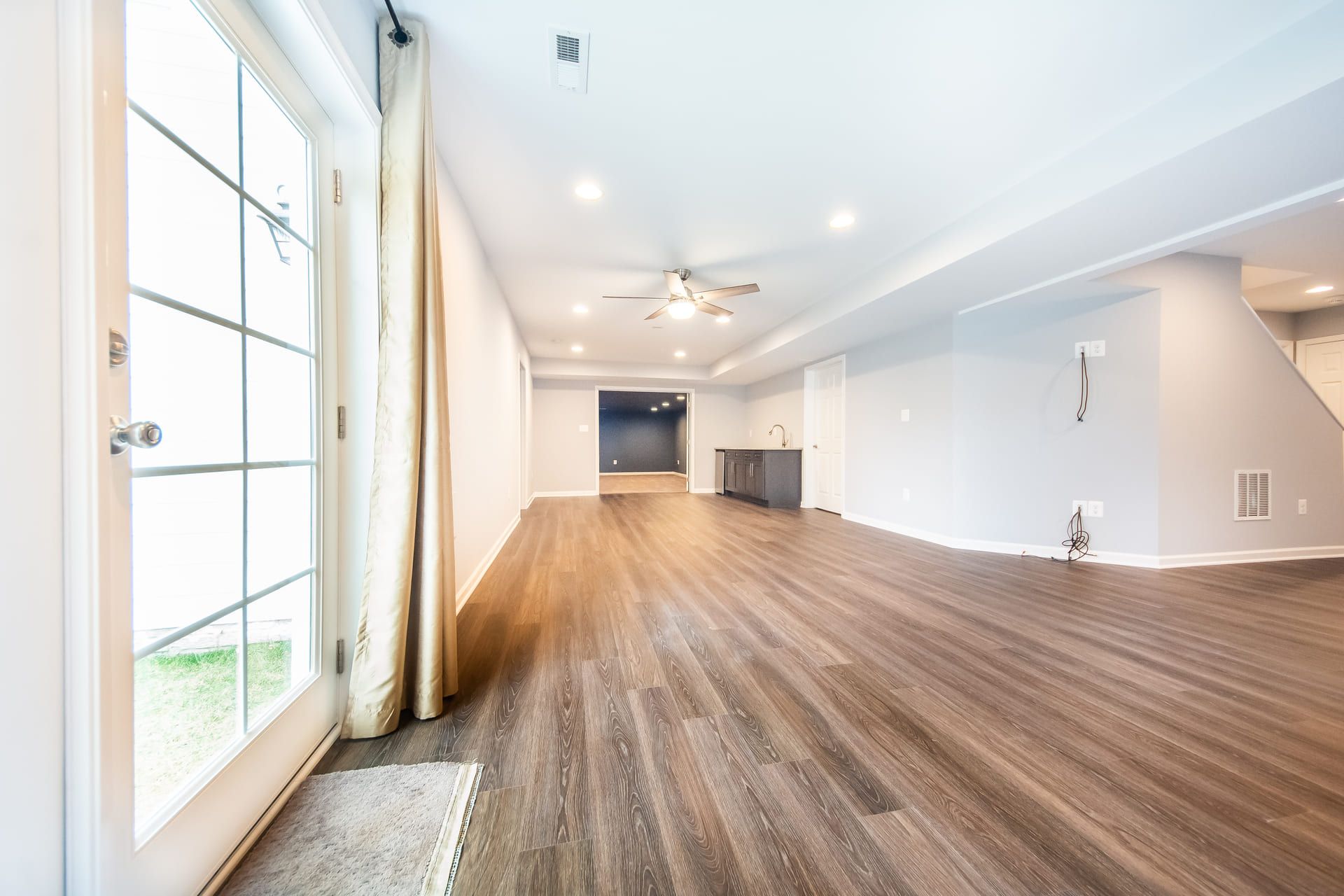 |
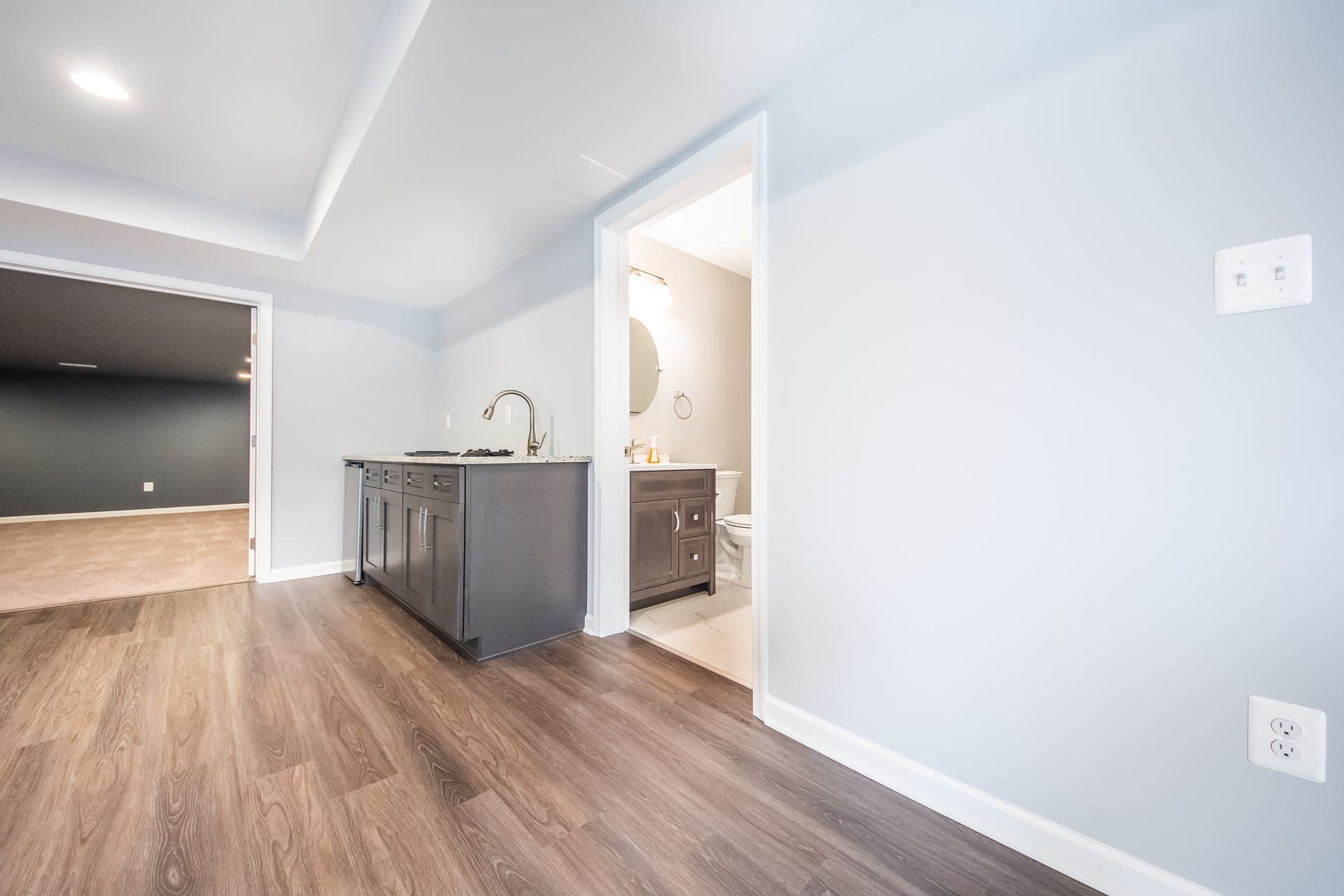 |
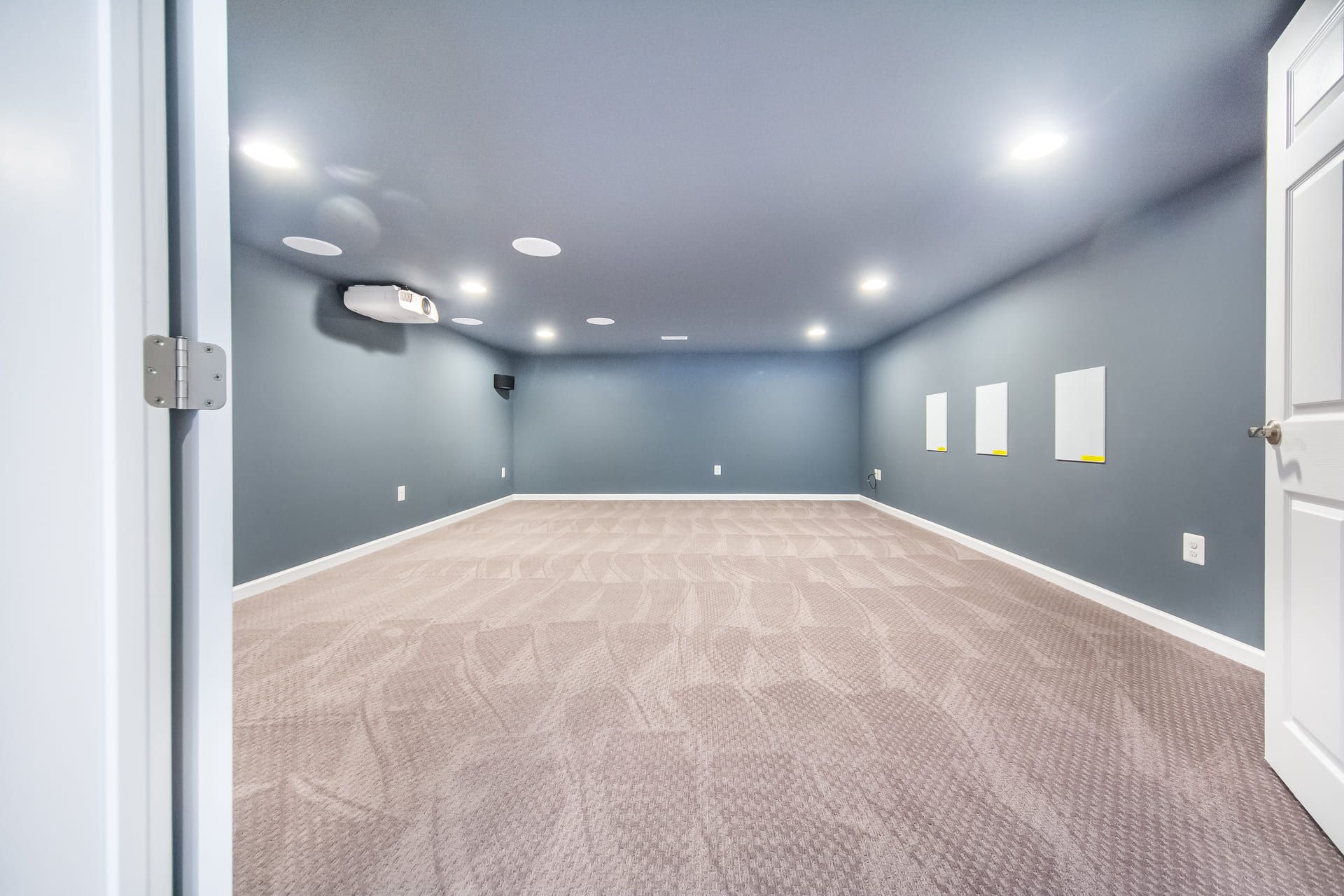 |
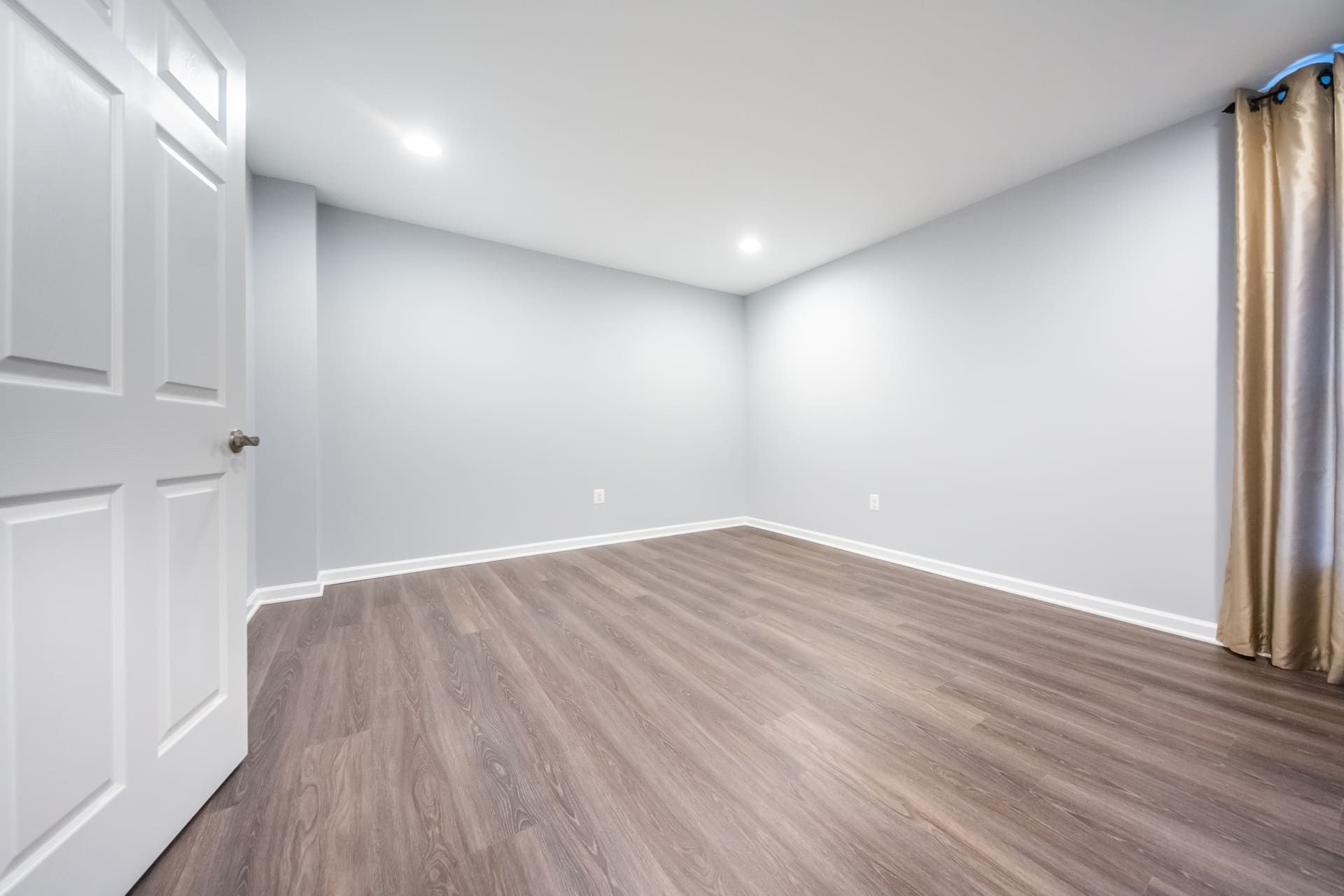 |
Designed and implemented by BasementRemodeling.com for a home in Urbana MD, this 1,500 square-feet basement offers endless decorative and practical possibilities! It features a large living area with high-quality LVT flooring, a small wet bar directly near a full-size bathroom, large home theater, and a guest bedroom.
Full image gallery and description
Simple & Design-Flexible Finished Basement in Silver Spring, MD
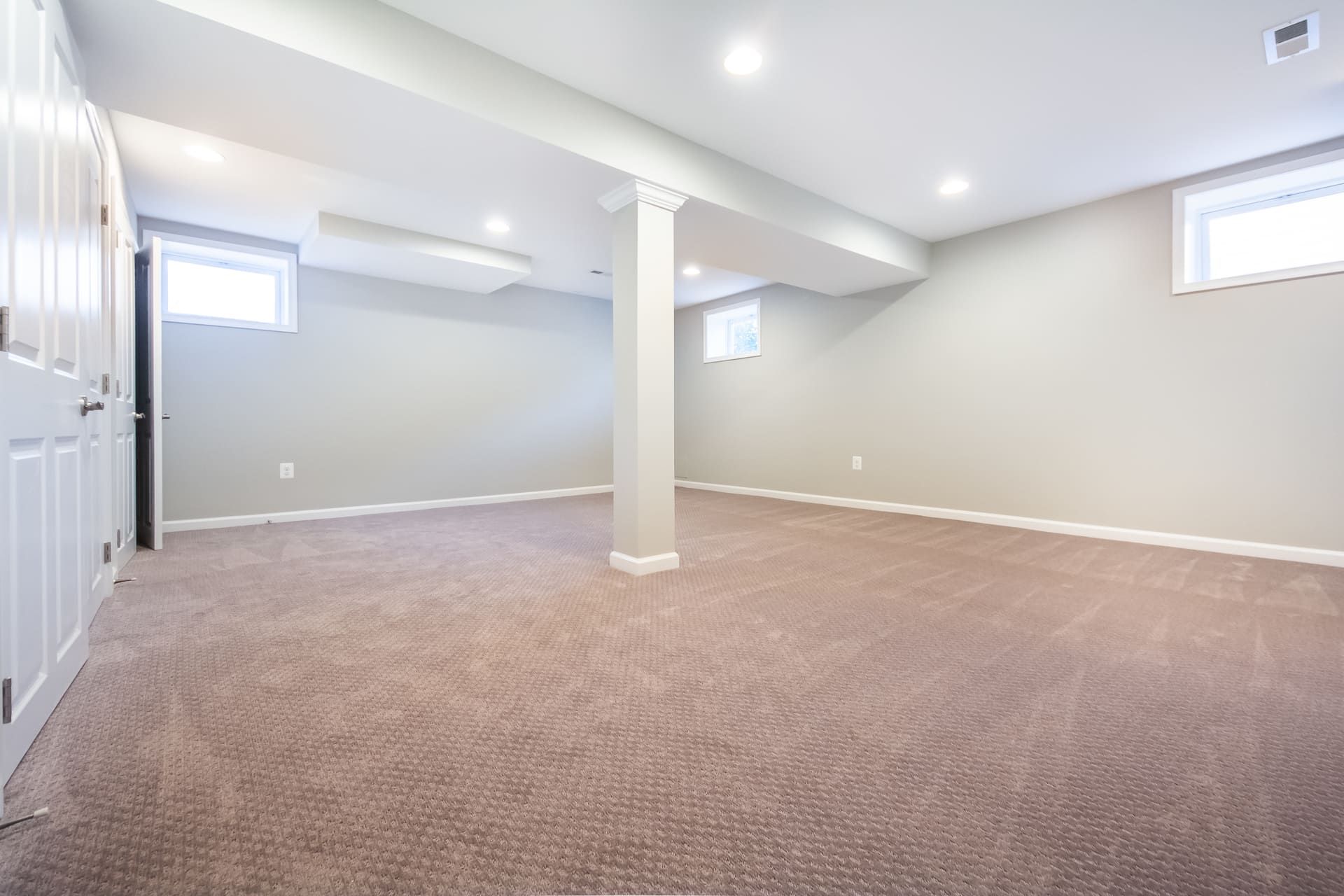 |
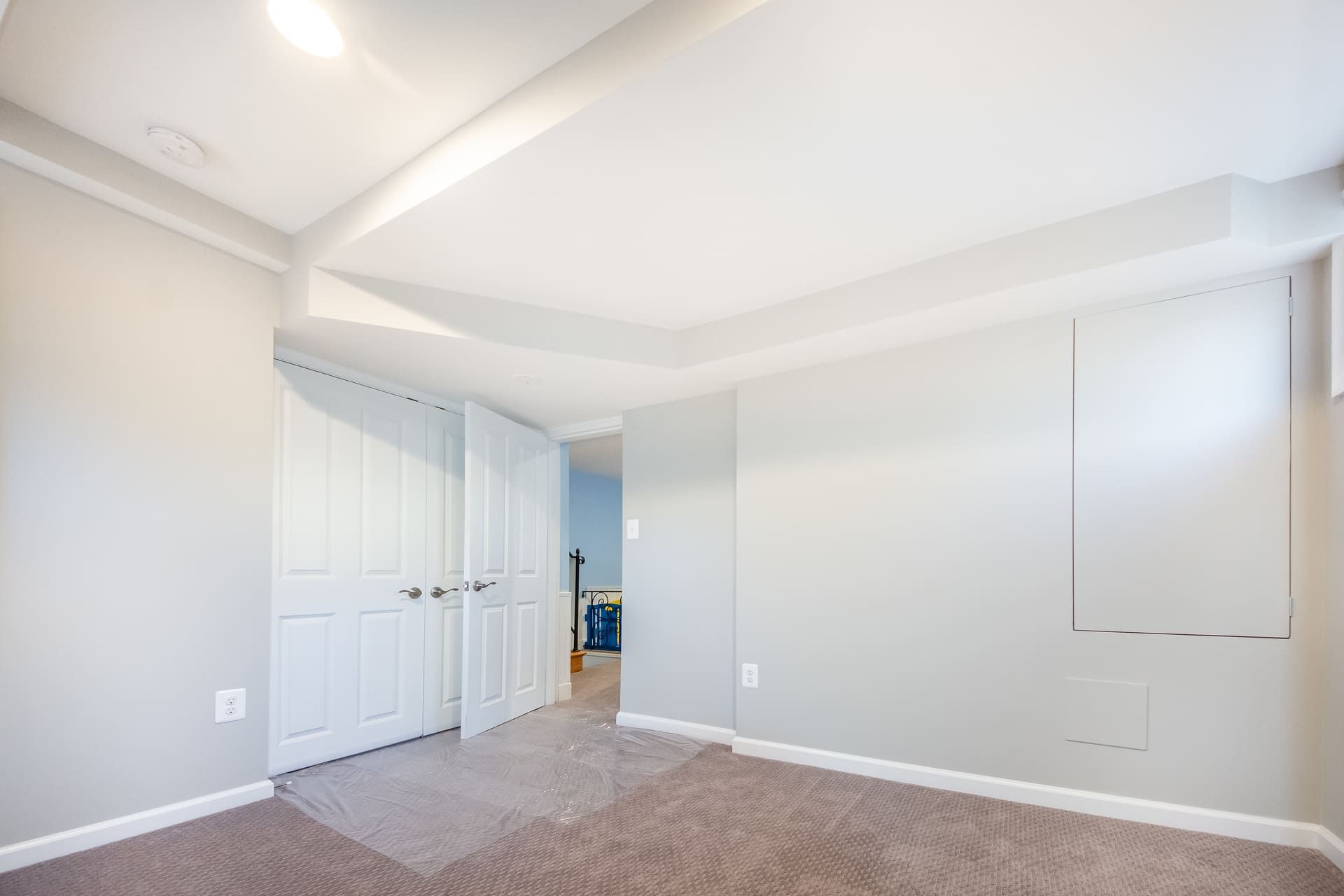 |
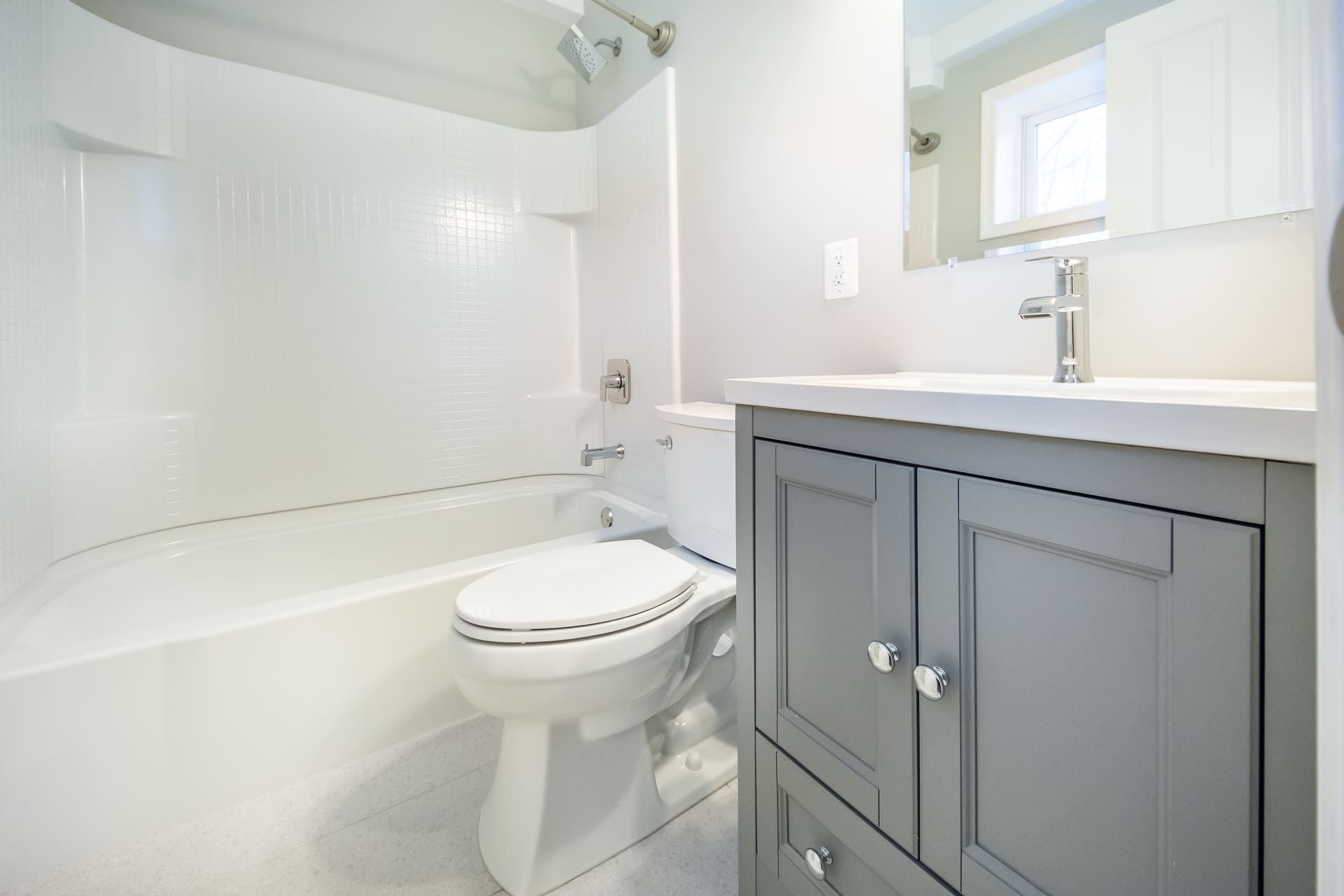 |
A top-to-bottom basement refinishing project for a home in Silver Spring, MD. This basement project features a spacious family room, a large guest bedroom, a full-size bathroom, soft carpeted flooring, and a stand-alone column suitable for many different design layouts.
We'll be posting more in the future so check back on the 'Our News' section of our blog or Facebook page regularly!

